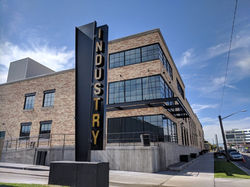Mixed-Use Projects
 |  |
|---|---|
 |
Lawrence Beer Company
12,000 sqft | Adaptive re-use. This project transformed an existing one-story brick warehouse building with a basement into a brewery with two stories of apartments above. Care was taken to implement the existing structural components where possible, for both in-place and repurposed applications.
Location: Lawrence, KS
Client: Paul Werner Architects
2501 Beacon Hill
240,000 sqft | New construction. Apex provided the structural engineering services for this 260-unit multifamily and retail development. The project consisted of multiple 3-story slab-on-grade structures. These smaller buildings have traditional wood load-bearing framed wall systems with wood truss roofs. Additionally, there is one 5-story light gauge building with slab-on-grade. This building has a cold-formed light gauge steel-framed load-bearing wall system with a light gauge roof.
Location: Kansas City, MO
Client: DRAW Architecture
 |  |
|---|---|
 |  |
 |  |
|---|---|
 |  |
 |  |
 |  |
1914 Main
50,000 sqft | New Construction. Apex provided structural engineering services for loft apartments, retail space and a parking structure. All units have floor to ceiling glass and balconies facing the street to connect with the city both inside and out.
Location: Kansas City, MO
Client: KEM Studio
Industry Station
18,000 sqft | Remodel. Apex provided the structural engineering services for this adaptive reuse of an existing metal building structure, which included a new mezzanine level and the integration of multiple additions. The change in occupancy and added loads required a redesign and retrofit of a new lateral resisting system. Unique elements of this project included retrofitted steel frames, masonry cores, composite steel floor framing, metal deck roof framing, and cold form steel wall framing.
Location: Denver, CO
Client: S-Arch
 |  |
|---|---|
 |  |
 |
|---|
ArtsBlock
44,000 sqft | New Construction. Four-story, mixed use structure with part multi-family residential and part commercial space.
Location: Kansas City, MO
Client: DRAW Architecture + Urban Design



